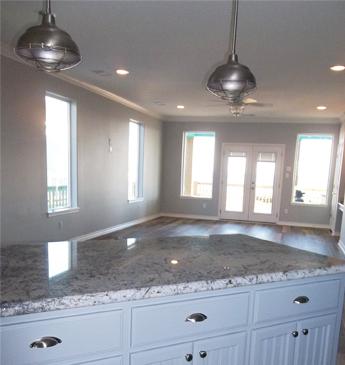
|
Interior:
• Raised Panel Doors As Per Customer Selection
• 9' Ceilings
• Vinyl Flooring Throughout and Carpet In Bedrooms
• Full Utility Room (Washer/Dryer) As Per Plan
• All Closets Contain Light With Switch
• Smoke Detectors
• Low Flow Elongated Commodes
• Custom Paint Grade Cabinetry In Kitchen and Baths
• Granite Countertops With Stainless Steel Sink
• Range, Microwave Vent-a-Hood, and Dishwasher
• Ceiling Fans With Light Kits In Living Room and All Bedrooms
• Cable TV Outlets In Living Room and Master Bedroom
• Telephone Wiring In Kitchen
*Upgrades as per customer request
|
Floor Plans
AM Coastal Construction is a custom home builder. They also have floor plans for homes that they have built and are customer favorites. The six floor plans are a sample of different sized homes for you to consider while you plan for your beach home. The plan number is the approximate square footage. They can modify any of these plans to your liking or create a new design just for you. Take a look at these plans as well as construction standards on our Turnkey Services page, and then call for pricing.
AM Coastal Construction truly wants you to have the beach home of your dreams, and will be here when you're ready to move forward.